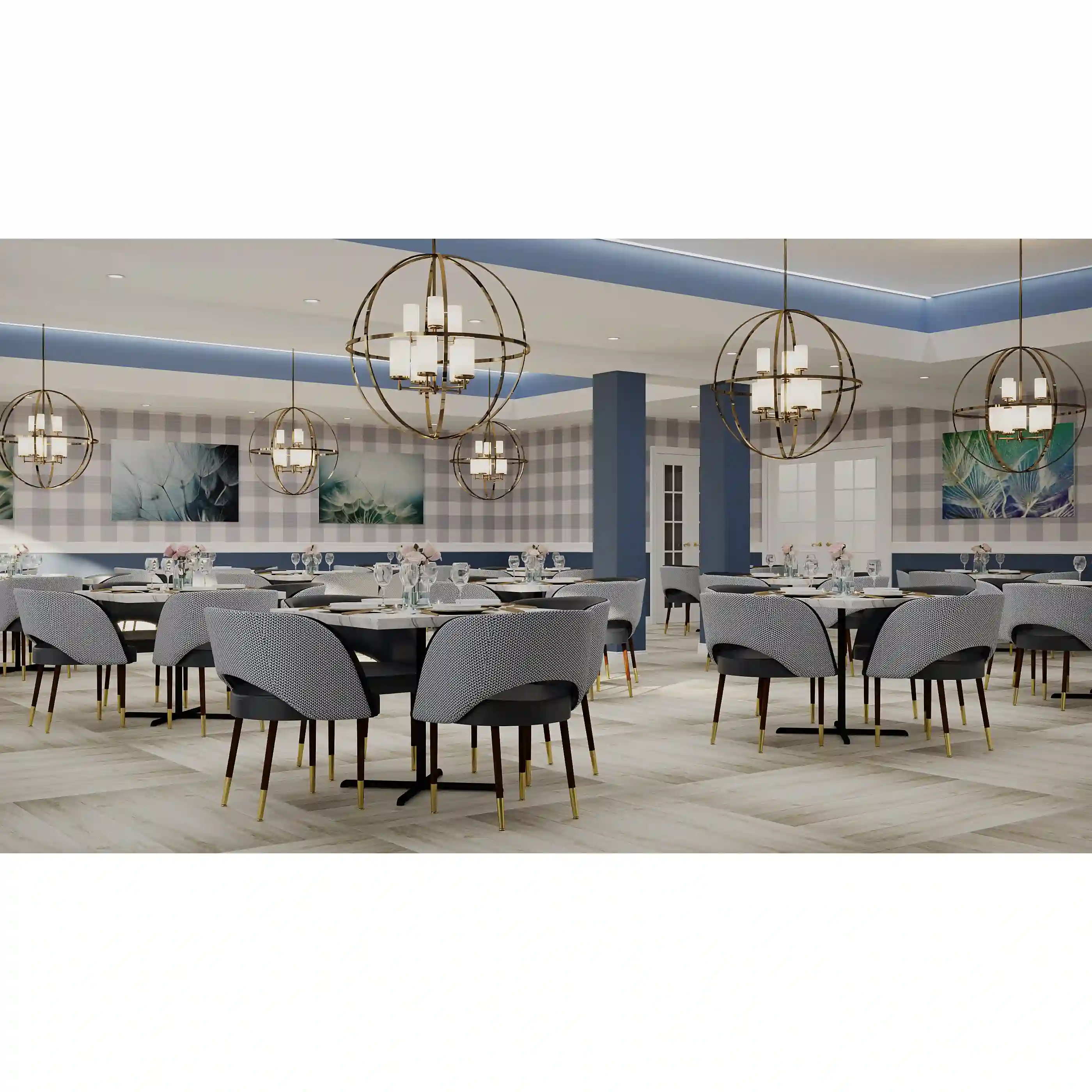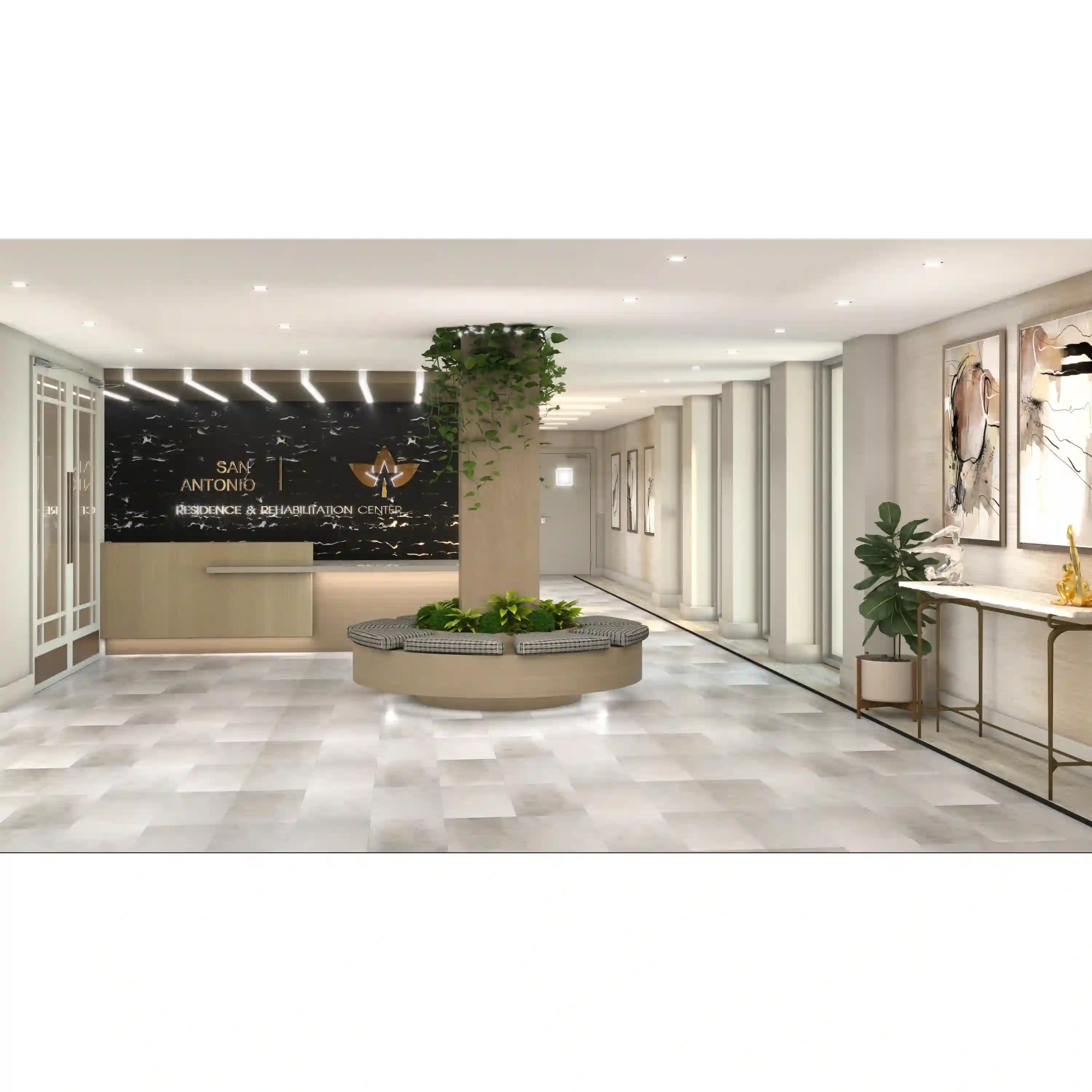Invite Supplier
Invite Supplier
Invite Supplier
Invite Supplier
Possible Duplicates
Update Company Details
Terms and Conditions
Available Companies
Select the listing you wish to view or edit.
Video Recommendation
ER Design Studio LLC
Products
Project Type *
Residential Project
Commercial Project
Room Type *
Lifestyle & Leisure Spaces
Bedroom & Bathroom Spaces
Kitchen & Dining Spaces
Transitional & Utility Spaces
Gathering Spaces
Scope & Services *
Services
Scope
Specialty & Style *
Design Style
Design Specialty
Materials *
Stone & Tile
Flooring
Paints & Coatings
Doors & Windows
Metal
Glass & Mirrors
Furnishings *
Appliances
Bathroom
Plumbing Fixtures
Outdoor
Dining Spaces
Kitchen
Misc Furnishings
Entertainment
Home Office
Living Spaces
Furnishings - Other
Bedroom
Decor *
Textiles
Rugs
Lighting
Wall Decor
Soft Furnishings
Furniture
Tabletop
Window Treatments
Antiques
Floral
Accessories
Art
Style *
Textures
Periods
Themes
Regions
Palettes
Services & Support *
Print Media
Product Supply & Logistics
Marketing Services
Company Operations
Design Support
Photography
Design *
Sales
Management
Installation
Maintenance
Fabrication
Design
Languages *
Languages
Upload a square image that is approx. 200 x 200 px in size.
Crop Image
Projects
Project Type *
Residential Project
Commercial Project
Room Type *
Lifestyle & Leisure Spaces
Bedroom & Bathroom Spaces
Kitchen & Dining Spaces
Transitional & Utility Spaces
Gathering Spaces
Scope & Services *
Services
Scope
Specialty & Style *
Design Style
Design Specialty
Materials *
Stone & Tile
Flooring
Paints & Coatings
Doors & Windows
Metal
Glass & Mirrors
Furnishings *
Appliances
Bathroom
Plumbing Fixtures
Outdoor
Dining Spaces
Kitchen
Misc Furnishings
Entertainment
Home Office
Living Spaces
Furnishings - Other
Bedroom
Decor *
Textiles
Rugs
Lighting
Wall Decor
Soft Furnishings
Furniture
Tabletop
Window Treatments
Antiques
Floral
Accessories
Art
Style *
Textures
Periods
Themes
Regions
Palettes
Services & Support *
Print Media
Product Supply & Logistics
Marketing Services
Company Operations
Design Support
Photography
Design *
Sales
Management
Installation
Maintenance
Fabrication
Design
Languages *
Languages
Crop Image
Add Image Caption
Start a Post
Crop Image
Crop Image
Send Message Policy
designFinder by ASID Send Message Policy
Purpose
The designFinder by ASID is a valuable resource designed to facilitate professional connections and business opportunities within our community. This policy outlines the proper use of designFinder to ensure a positive experience for all members.
Acceptable Use
- The designFinder by ASID is to be used exclusively for:
- Inquiring about professional services offered by listed members
- Exploring potential business collaborations
- Seeking professional advice or expertise within the interior design field
- Users may contact designFinder members to:
- Request information about their services
- Discuss potential project opportunities
- Arrange professional consultations
Prohibited Use
- Users of designFinder by ASID are strictly prohibited from:
- Sending unsolicited commercial messages or advertisements
- Using designFinder for mass marketing or spam campaigns
- Harvesting contact information for non-ASID related purposes
- Sharing member information with third parties without explicit consent
- Using designFinder for any purpose that violates local, state, or federal laws
- Engaging in phishing activities or attempting to fraudulently obtain sensitive information
- Specific examples of prohibited activities include, but are not limited to:
- Sending promotional materials unrelated to a specific business inquiry
- Using automated systems to extract member information
- Contacting members for non-professional or personal reasons
- Impersonating ASID or other entities to deceive members
User Agreement
By accessing and using designFinder by ASID, users agree to:
- Abide by this policy and use designFinder only for its intended purpose
- Respect the privacy and preferences of other ASID members
- Maintain the confidentiality of member information accessed through designFinder
- Report any misuse or suspicious activity to ASID administrators
Enforcement
- ASID reserves the right to monitor designFinder usage for compliance with this policy
- Violations may result in:
- Temporary or permanent loss of designFinder access privileges
- Suspension or termination of ASID membership
- Legal action in cases of severe misuse
Policy Updates
ASID may update this policy periodically. Users are responsible for reviewing and adhering to the most current version of the policy.
Add new card
Change Featured Content Owner
Send Message Policy
designFinder by ASID Send Message Policy
Purpose
The designFinder by ASID is a valuable resource designed to facilitate professional connections and business opportunities within our community. This policy outlines the proper use of designFinder to ensure a positive experience for all members.
Acceptable Use
- The designFinder by ASID is to be used exclusively for:
- Inquiring about professional services offered by listed members
- Exploring potential business collaborations
- Seeking professional advice or expertise within the interior design field
- Users may contact designFinder members to:
- Request information about their services
- Discuss potential project opportunities
- Arrange professional consultations
Prohibited Use
- Users of designFinder by ASID are strictly prohibited from:
- Sending unsolicited commercial messages or advertisements
- Using designFinder for mass marketing or spam campaigns
- Harvesting contact information for non-ASID related purposes
- Sharing member information with third parties without explicit consent
- Using designFinder for any purpose that violates local, state, or federal laws
- Engaging in phishing activities or attempting to fraudulently obtain sensitive information
- Specific examples of prohibited activities include, but are not limited to:
- Sending promotional materials unrelated to a specific business inquiry
- Using automated systems to extract member information
- Contacting members for non-professional or personal reasons
- Impersonating ASID or other entities to deceive members
User Agreement
By accessing and using designFinder by ASID, users agree to:
- Abide by this policy and use designFinder only for its intended purpose
- Respect the privacy and preferences of other ASID members
- Maintain the confidentiality of member information accessed through designFinder
- Report any misuse or suspicious activity to ASID administrators
Enforcement
- ASID reserves the right to monitor designFinder usage for compliance with this policy
- Violations may result in:
- Temporary or permanent loss of designFinder access privileges
- Suspension or termination of ASID membership
- Legal action in cases of severe misuse
Policy Updates
ASID may update this policy periodically. Users are responsible for reviewing and adhering to the most current version of the policy.
Set New Publish Date
View Email Address
Crop Image
Minimum Size 400x400 and Aspect Ratio 1:1
Crop Image
Invoice
Edit Mode
Overview
The San Antonio Residence & Rehabilitation Center project involved a comprehensive interior renovation and facility upgrade for a large-scale healthcare environment. The scope included space reconfiguration, modernization of patient and staff areas, new nursing stations, accessibility improvements, and therapy/dining spaces designed to meet healthcare compliance standards.
I developed the full design documentation in Revit, producing floor plans, elevations, finish schedules, and FF&E specifications to support construction and ensure regulatory compliance. My role encompassed the entire project lifecycle from concept through design development, with responsibilities for space planning, finish and lighting selections, furniture and equipment coordination, and technical integration of architectural and interior systems.
Special attention was placed on enhancing patient comfort, staff efficiency, and ADA accessibility, while introducing durable, hygienic finishes and evidence-based design strategies that promote healing and wellness. The design emphasized a balance of functionality, safety, and aesthetics, incorporating warm finishes, natural textures, and upgraded lighting to create an uplifting and restorative care environment


Add to Lists
Share via




